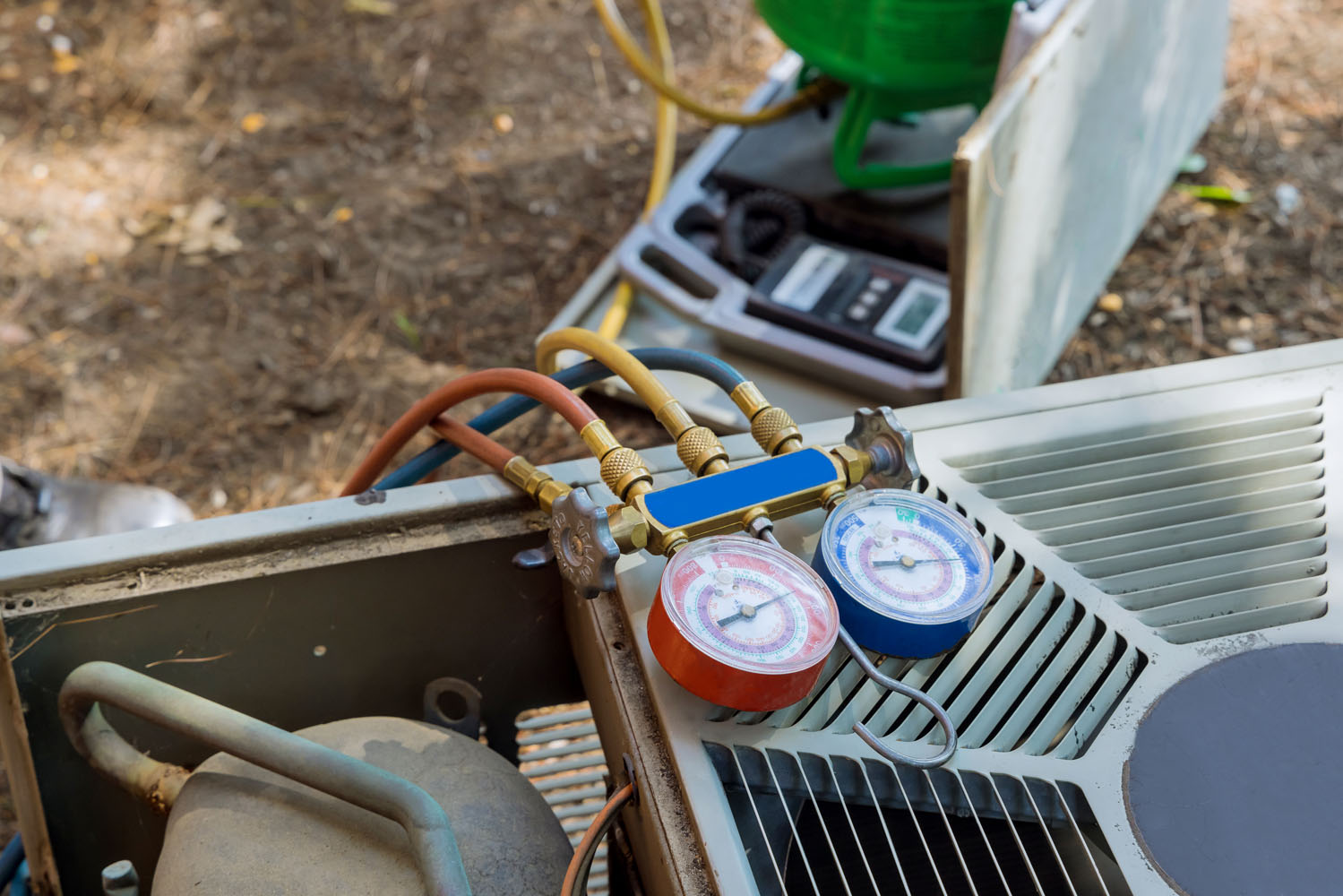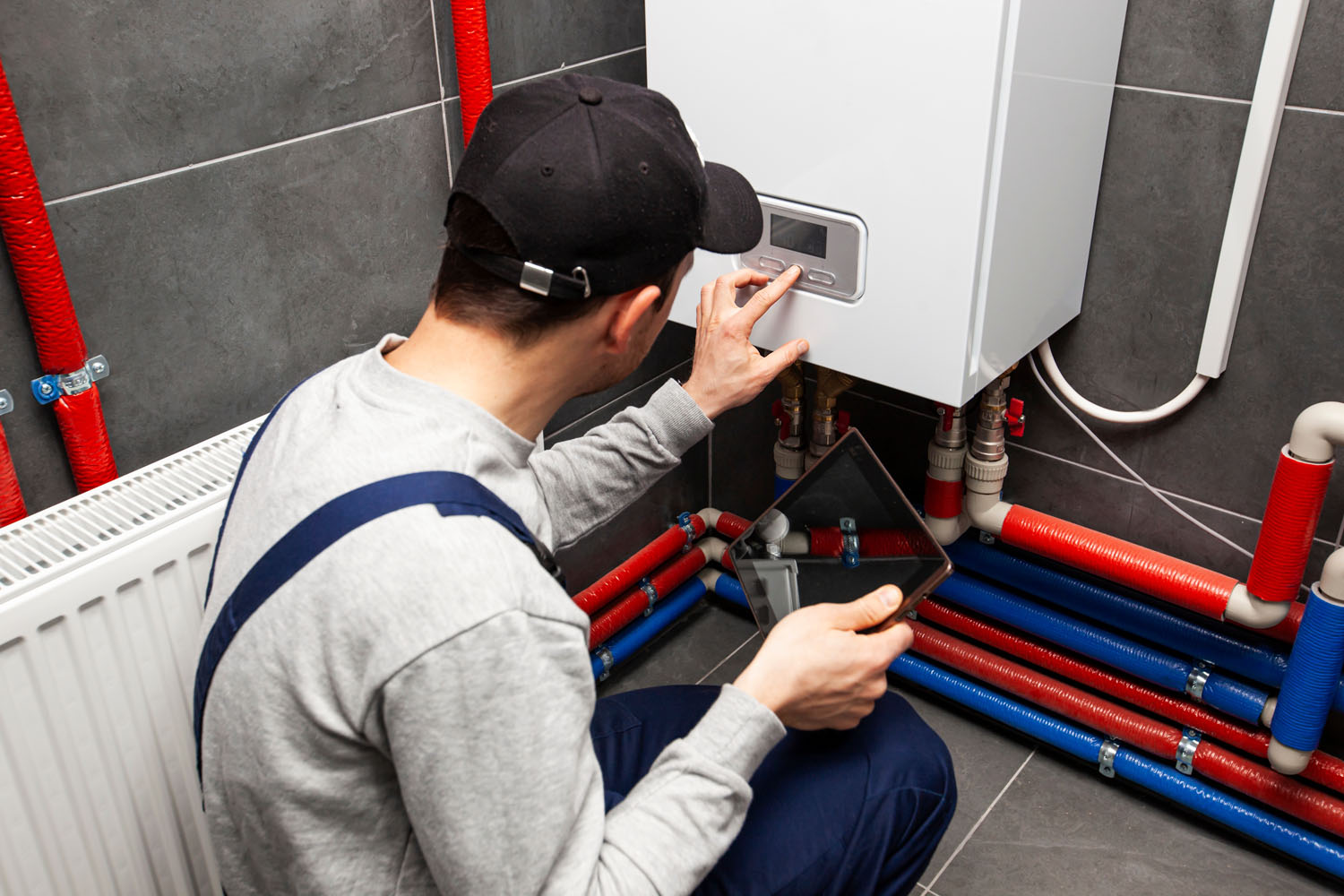Choosing the right size HVAC system is critical for ensuring comfort, energy efficiency, and long-term performance. An undersized system will struggle to heat or cool your home, leading to higher energy bills and wear and tear, while an oversized system may cycle on and off too frequently, causing inefficiencies. In this article, we’ll explain how to properly size your HVAC system to maximize efficiency and comfort in your home.
1. Why HVAC Sizing is Important
Properly sizing your HVAC system ensures it operates at peak efficiency, providing optimal comfort without wasting energy. An incorrectly sized system can result in:
- Inefficient heating/cooling: An undersized system will struggle to maintain the desired temperature, while an oversized system will short-cycle, wasting energy.
- Higher energy bills: An HVAC system that’s too small or too large will consume more energy than necessary, leading to inflated utility costs.
- Reduced system lifespan: A system that runs too often or shuts off too frequently will experience increased wear and tear, leading to premature failure.
2. Key Factors to Consider When Sizing an HVAC System
Several factors influence the size of the HVAC system you’ll need for your home. A professional installer or energy expert will use these factors to calculate the optimal size, typically measured in kilowatts (kW) for heating and cooling output.
2.1 Home Size and Layout
The size and layout of your home are the most important factors in determining the appropriate HVAC system size. Larger homes or homes with more rooms will require a more powerful system to ensure even heating or cooling throughout the space.
- Square footage: The larger your home, the more powerful the system needs to be. As a general rule, aim for 1.1 to 1.4 kW of heating/cooling output per 10 m² of space.
- Ceiling height: Homes with high ceilings will require more energy to maintain a comfortable temperature, as heat rises and cool air falls.
- Number of rooms: If you have multiple rooms or open-plan living areas, you may need a system with higher output or zoned capabilities.
2.2 Insulation and Windows
A home’s insulation and the number and type of windows it has will affect how much heat or cool air escapes. Better insulation means the system won’t need to work as hard to maintain the desired temperature.
- Insulation quality: Homes with poor insulation will need a larger HVAC system to compensate for heat loss in winter and heat gain in summer.
- Windows and glazing: Single-glazed windows allow more heat to escape, so homes with double-glazed or low-E glass windows may require a smaller system.
2.3 Climate
The climate in which you live is another critical factor in HVAC sizing. In regions like Victoria, where temperatures fluctuate significantly between summer and winter, a well-sized HVAC system is essential for year-round comfort.
- Cooling capacity: Homes in warmer climates may need a system with greater cooling capacity, particularly if the home is exposed to direct sunlight.
- Heating capacity: In colder climates, a system with a larger heating capacity is necessary to maintain comfort during the winter months.
2.4 Occupancy and Usage
The number of occupants and how frequently the HVAC system is used will also impact the size of the system required.
- Occupancy: More people in the home generate more heat, so a home with many occupants may need a system with higher cooling capacity.
- Usage patterns: If the system will run continuously or in extreme temperatures, a more powerful system may be needed.
3. The Role of Heat Load Calculations
Heat load calculations are used by HVAC professionals to determine the appropriate size of your system. These calculations consider factors such as square footage, insulation, windows, climate, and occupancy to ensure the system will meet your heating and cooling needs efficiently.
- Manual J calculations: HVAC contractors typically use Manual J calculations to determine the heating and cooling load for a home. This method provides an accurate assessment of the ideal system size.
4. Common Mistakes in HVAC Sizing
Incorrectly sizing your HVAC system can lead to several issues, including higher energy bills, inconsistent comfort, and reduced system longevity. Avoid these common mistakes:
- Oversizing the system: Bigger isn’t always better. An oversized system will cycle on and off too frequently, leading to inefficient operation and shorter system life.
- Undersizing the system: A system that’s too small will struggle to keep up with demand, running constantly and increasing your energy bills.
- Ignoring insulation and window quality: Failing to consider your home’s insulation and window quality can lead to an inaccurately sized system.
Conclusion
Properly sizing your HVAC system is crucial for maximizing energy efficiency and ensuring your home stays comfortable year-round. By considering factors such as home size, insulation, climate, and occupancy, you can choose the right-sized system to meet your needs without wasting energy or money. Always consult with a professional to perform heat load calculations and ensure you get the most efficient system for your home.







